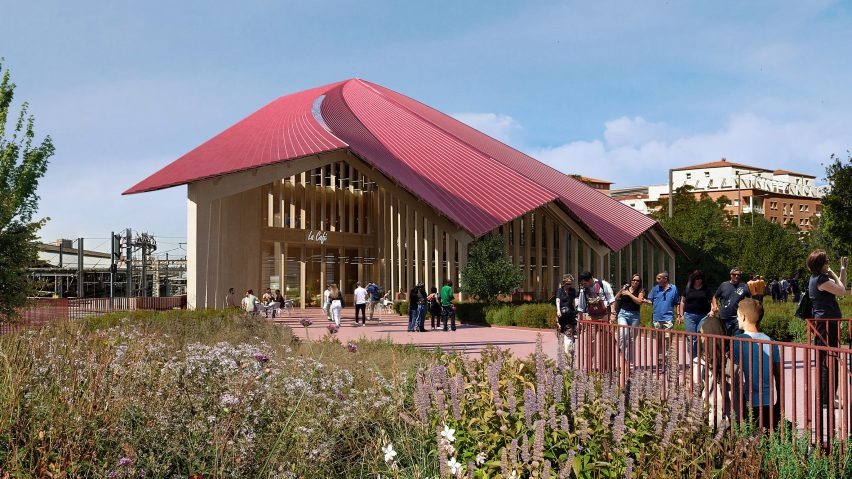The New Transportation Vision of Toulouse, the Aerospace Capital of France
Toulouse, a French city renowned for its aviation and aerospace industry, is embracing the future transportation challenges with a fresh new approach. With the rise in urban population and commuter demands, the city government is pushing forward a groundbreaking transportation design project. In collaboration with local team A+Architects, Danish architecture firm BIG is developing the Marengo Multimodal Transport Hub, injecting forward-thinking sustainable energy into the city.
A Transportation Hub Connecting the City’s Pulse
The new Marengo Hub is located next to the Gare Matabiau station, integrating metro, bus, and railway systems into one, becoming Toulouse’s key multimodal transfer center. The design draws inspiration from local rooftop lines and brick architecture traditions, utilizing tiered timber structures and low-carbon concrete. This not only strengthens the integration of transportation systems but also allows the building to naturally blend into the city’s architectural landscape.
The Fluid Aesthetic of Green Architecture
The overall building’s exterior presents a sense of flow, with a curved roofline that appears to naturally extend from the ground, seamlessly connecting with the railway lines. The interior spaces invite sunlight and greenery, creating an open, transparent courtyard garden. The underground level houses 1,000 bicycle spaces, and the landscape planting integrates the natural vegetation typical of southwestern France, making commuting a daily ritual that brings people closer to nature.
From Structure to Materials, Fully Embracing Low-Carbon Principles
The design is planned with the highest standards of sustainable architecture, using locally sourced rose-red bricks and precast concrete to reduce dependence on cement, while echoing the color palette of Toulouse’s landscape. Beams, columns, and ceilings are made of low-carbon timber, and the roof is covered with rose-red solar panels, ensuring energy self-sufficiency and carbon reduction. The project has also received multiple international sustainability certifications.
Creating More Than Just a Transport Hub—A Living Space
This transport hub is not merely a commuter station; it’s a shared space that integrates urban life and culture. The first floor features an outdoor plaza and a "Climate House" exhibition hall, connecting the blue metro line with the historic old city area, symbolizing the city’s evolution from history to future. The Marengo Hub redefines transportation not just as movement, but as an urban experience closely tied to daily life.
A Cultural Landscape in Transportation Design
The Marengo Multimodal Transport Hub marks a new beginning, symbolizing Toulouse’s response to climate and urban development challenges through architecture and design. As you move through the building, the sunlight filters onto the rose-red bricks and timber, offering a palpable sense of sustainability, as well as a vision and practice of what the city envisions for future living.

References:
https://www.archdaily.com/1014916/big-and-a-plus-architects-reveal-design-for-mass-timber-transport-hub-in-france
https://forgemind.net/media/big-marengo-multimodal-transport-hub/

